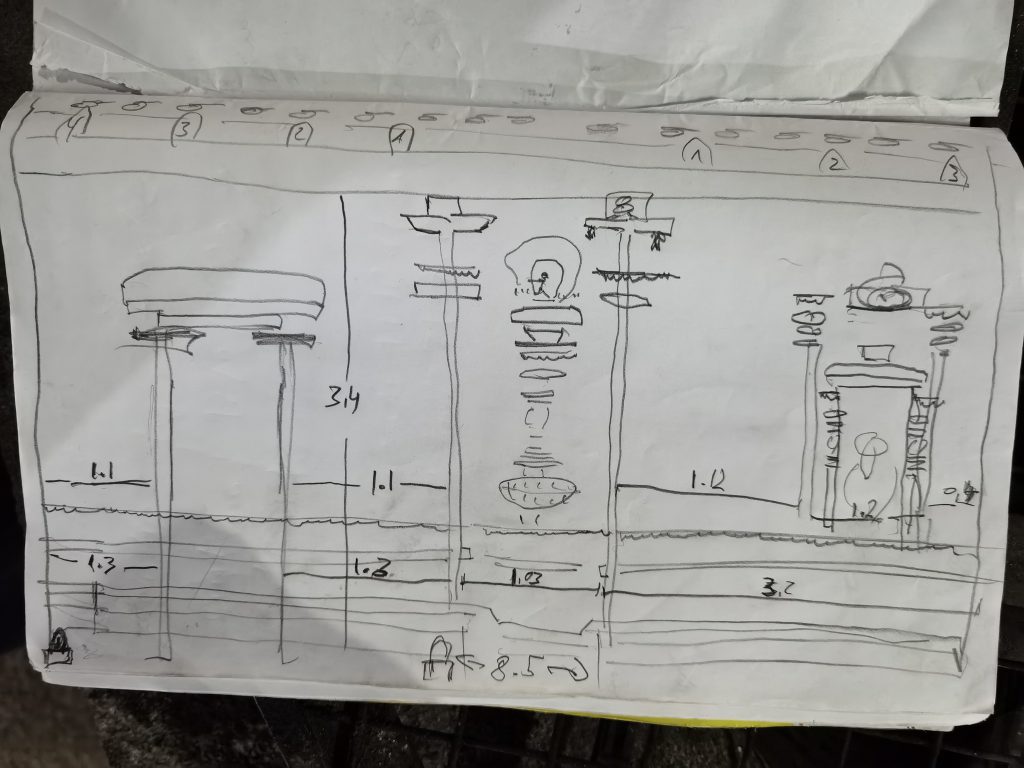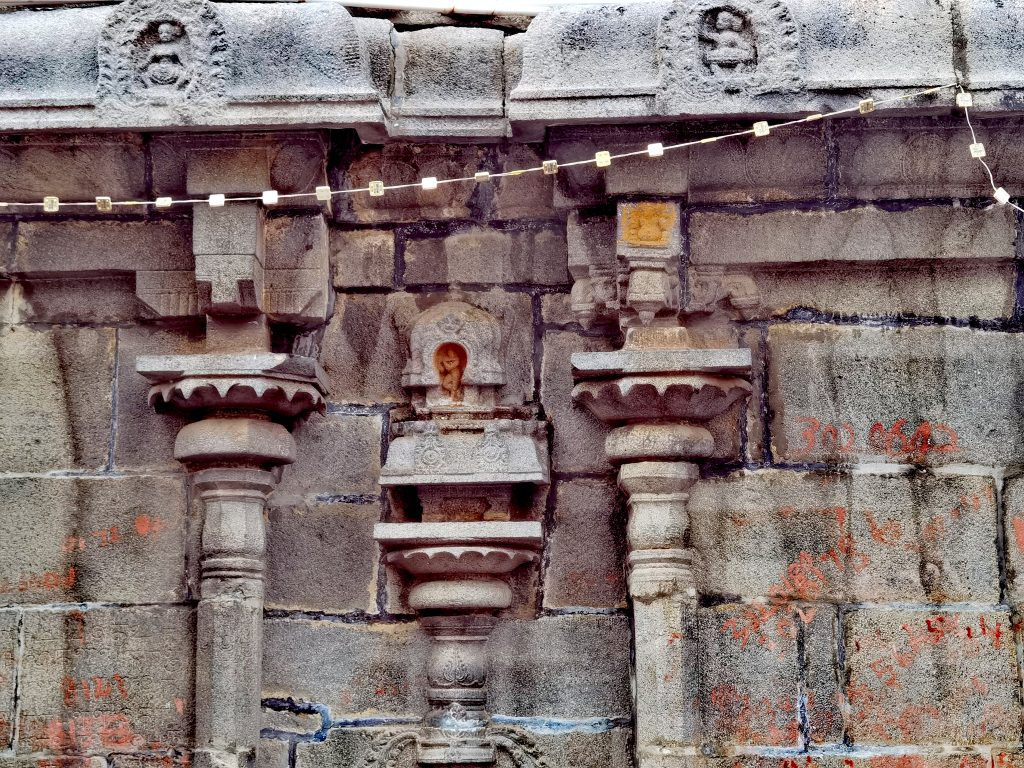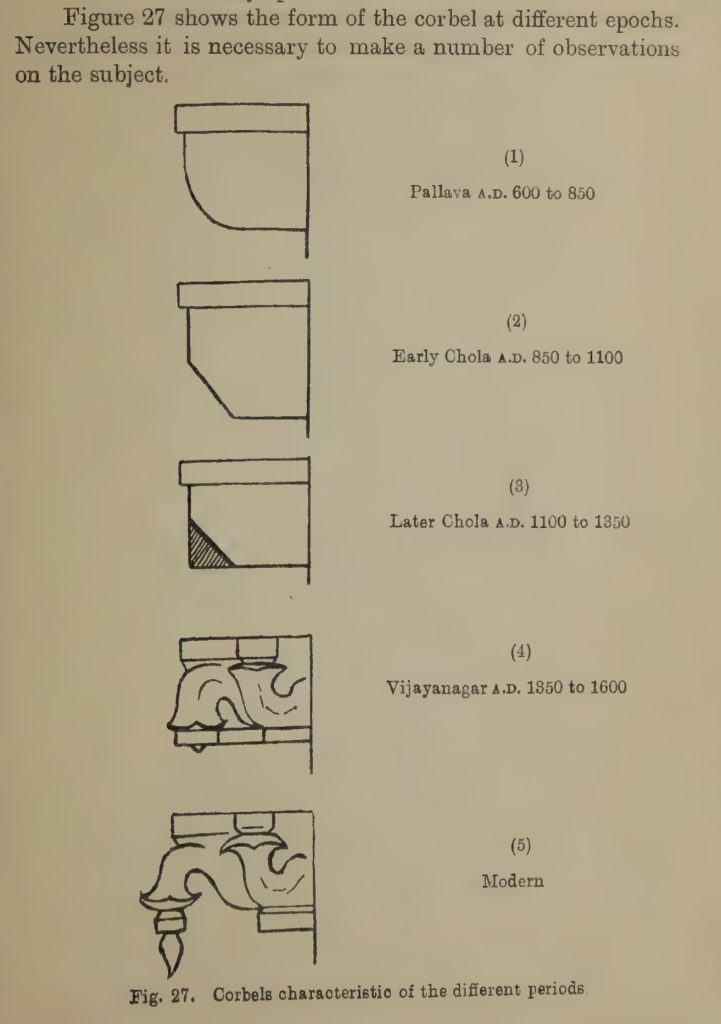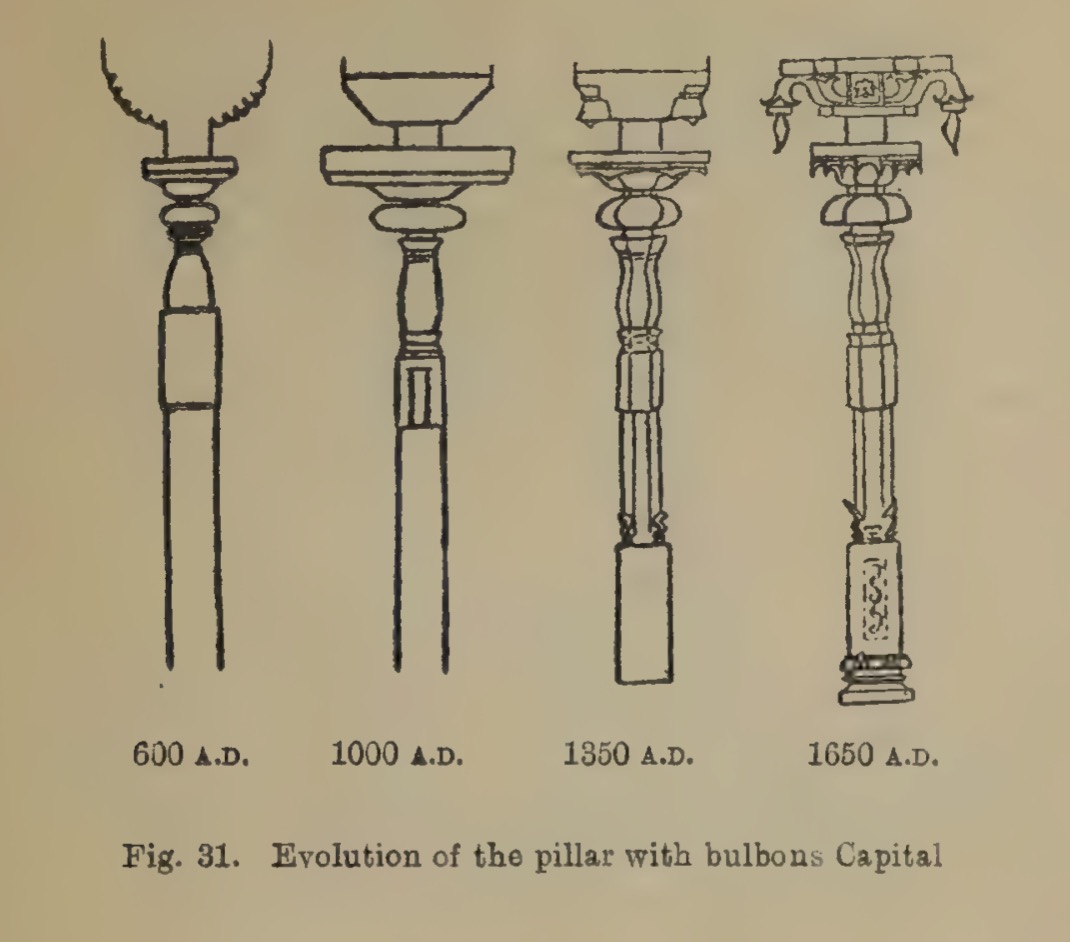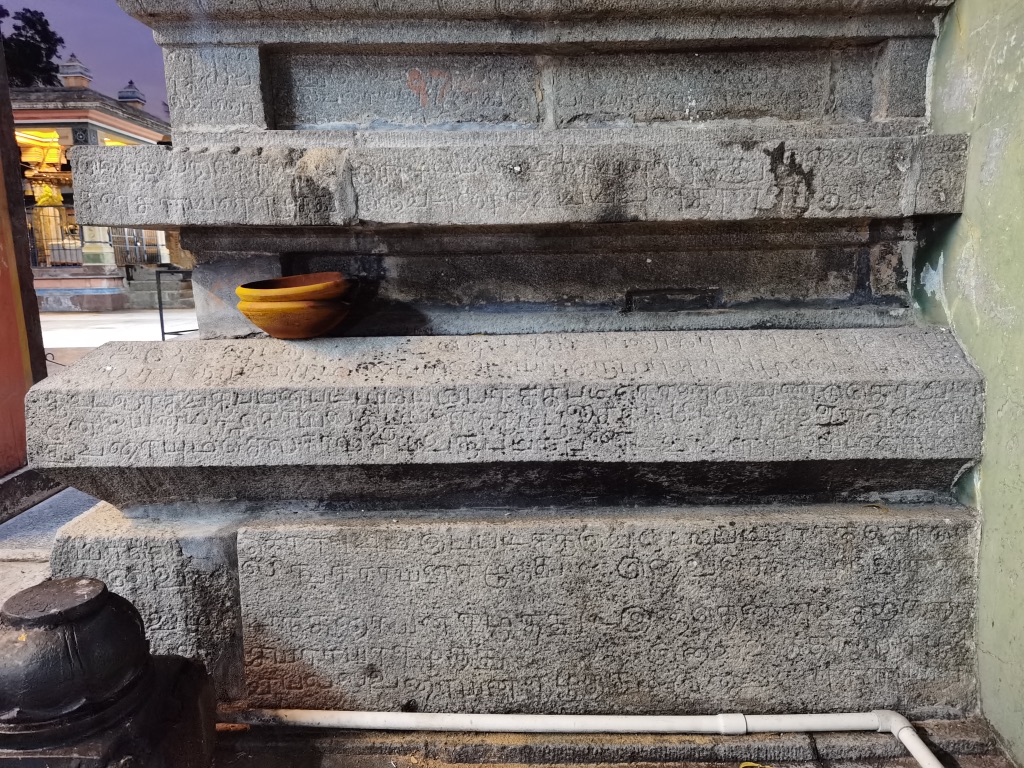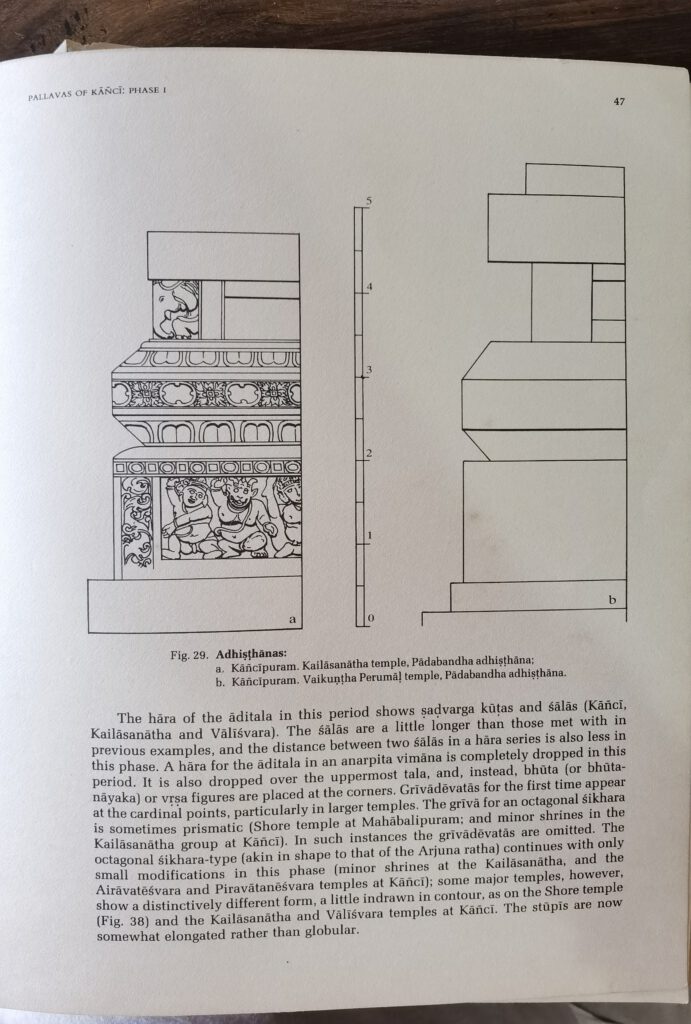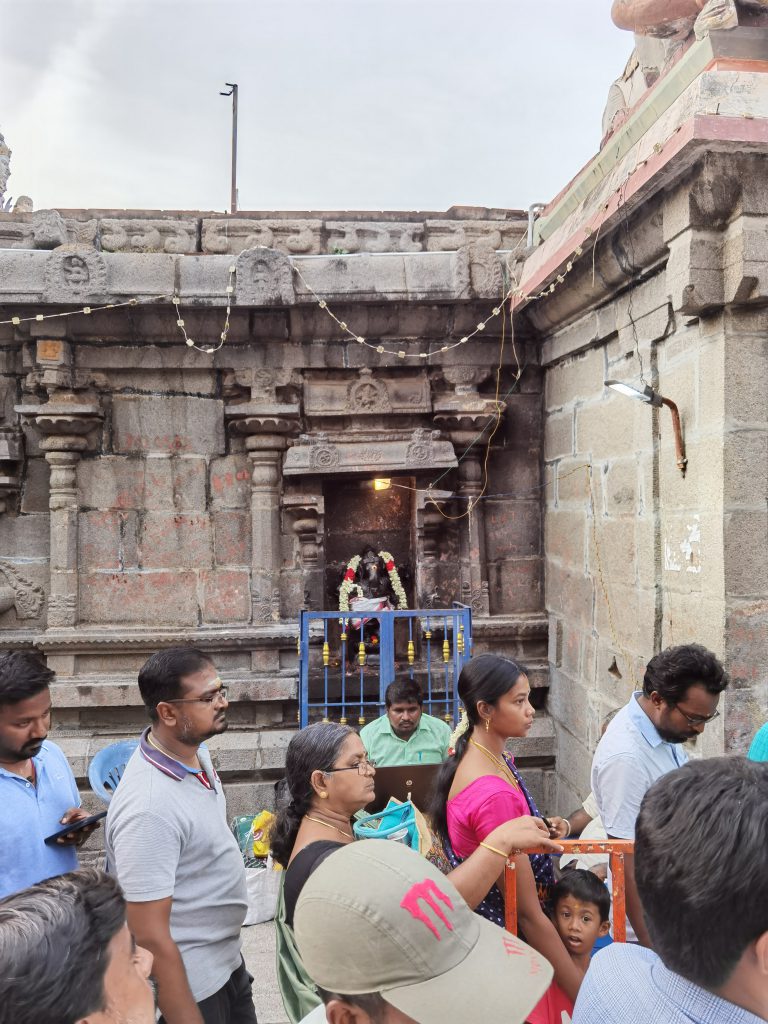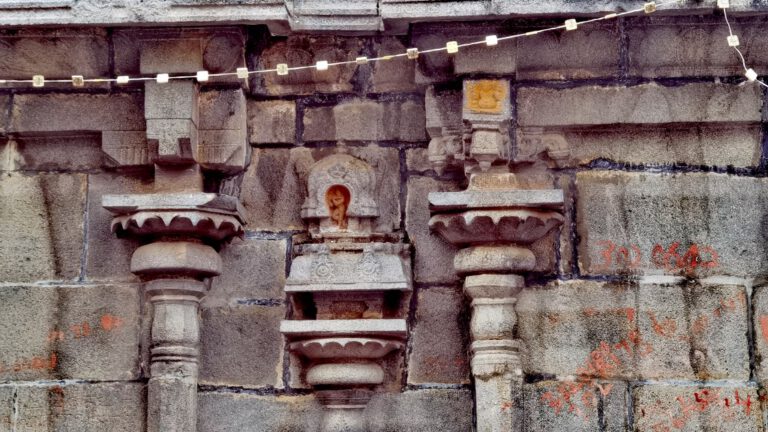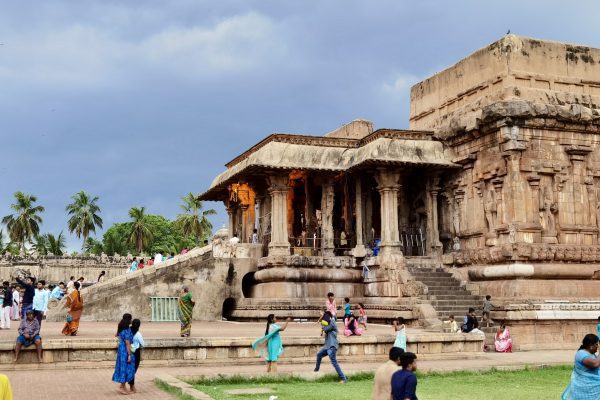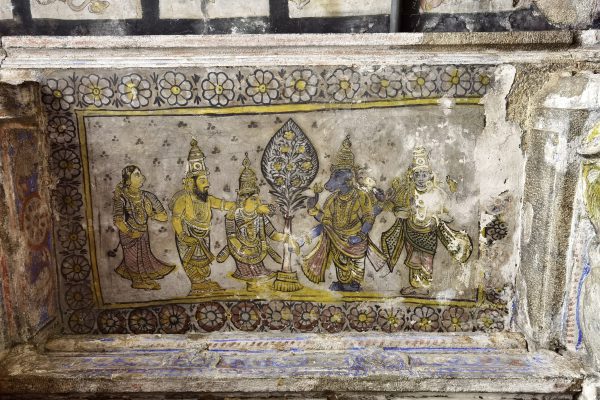I wish to commence my analysis with the southern facade of the Vimana. To better comprehend its architectural elements, I sketched a preliminary drawing and observed some distinctive features:
- The Vimana is bifurcated into two interlinked sections, both of which are anchored on a base or socket.
- These two sections appear to be representative of distinct time periods. Observing the capitals, the left showcases the Chola style bulbous capitals, while the right distinctly embodies the Vijayanagar style. (Refer to Fig. 2, 3, and 4)
- The socket adheres to the rigorous stylistic conventions reminiscent of the Pallava era in Kanchipuram. (See Fig. 5 and 6)
- The ground level seams to be substantially higher than during the time of construction. That can be observed everywhere.
- Upon examining the dimensions, there’s a noticeable symmetry among the columns for the initial three segments, each spaced at intervals of 1.1, 1.1, and 1.12 meters respectively. However, the fourth segment is spaced merely 0.4 meters away from the extension of the Snapana Mandapa, with 0.7 meters being obscured. This layout can also be inferred from the interior perspective. (Refer to Fig. 6) It’s worth noting that the corbels of the Snapana Mandapa exhibit the late Chola style and seem incongruous with the construction’s chronology. This suggests the possibility of material repurposing during the temple’s construction.
