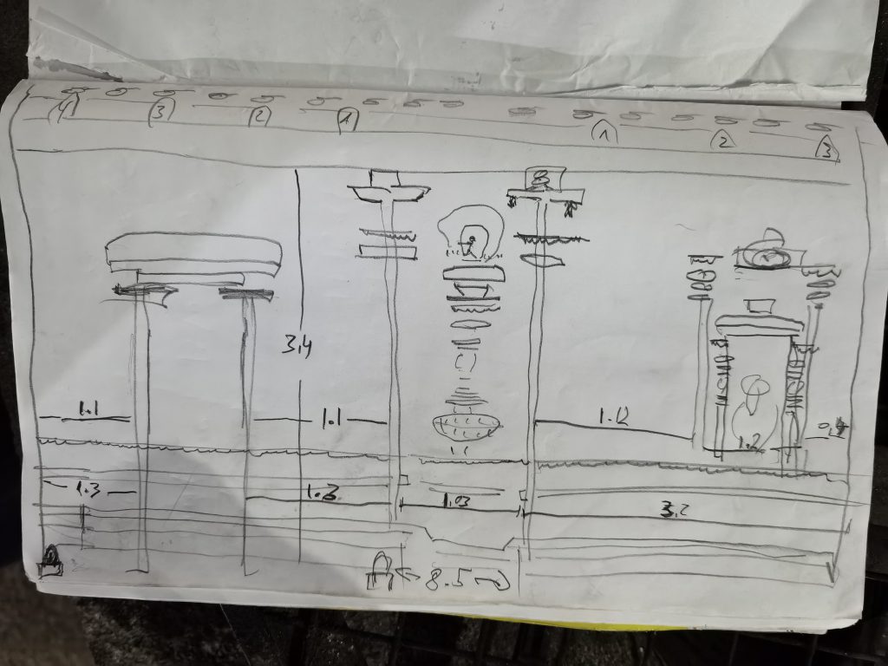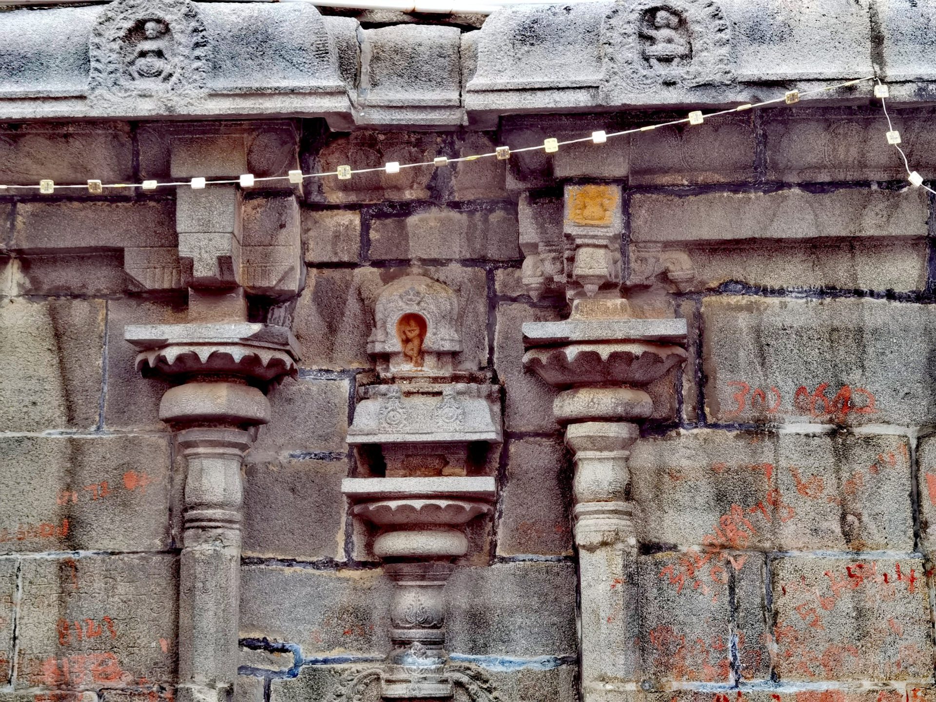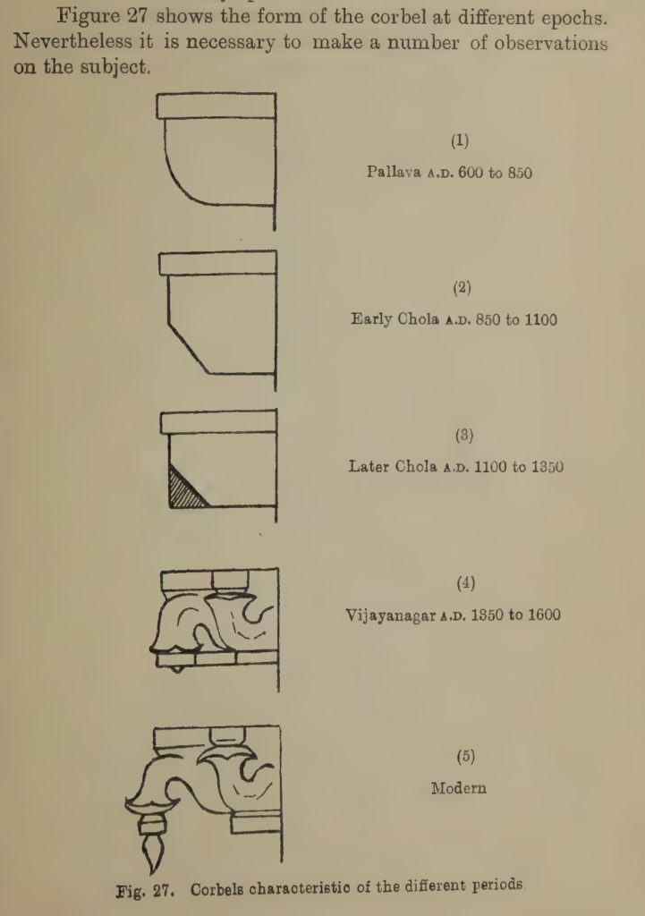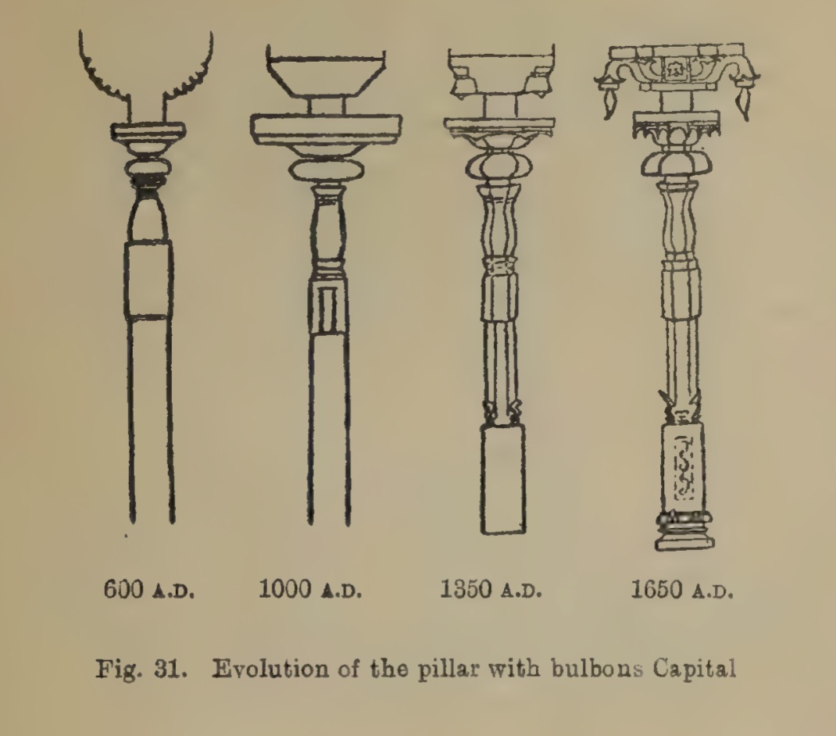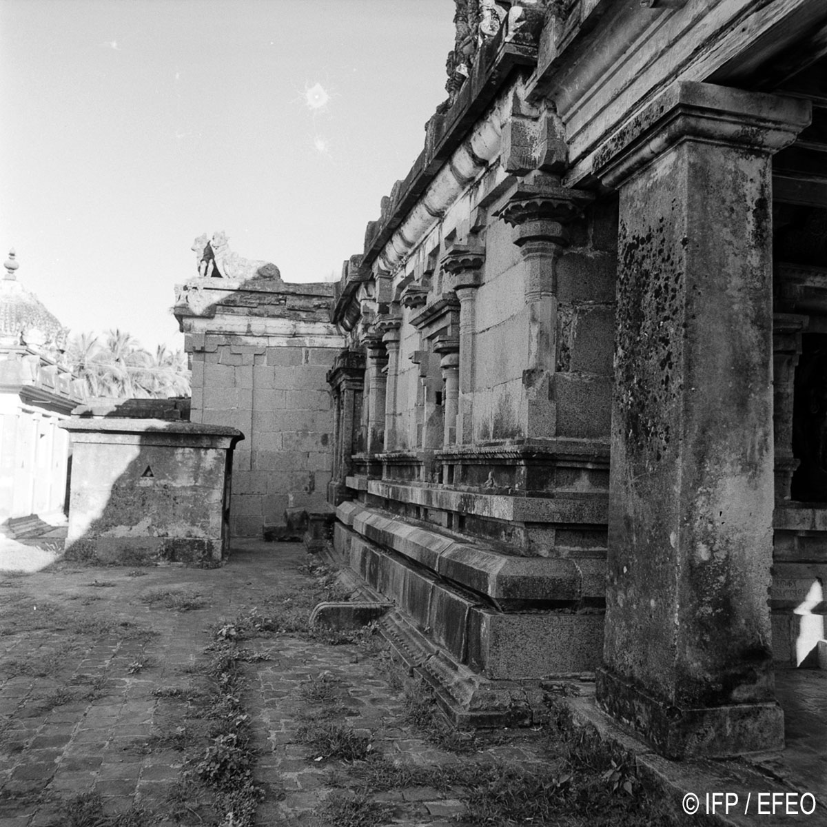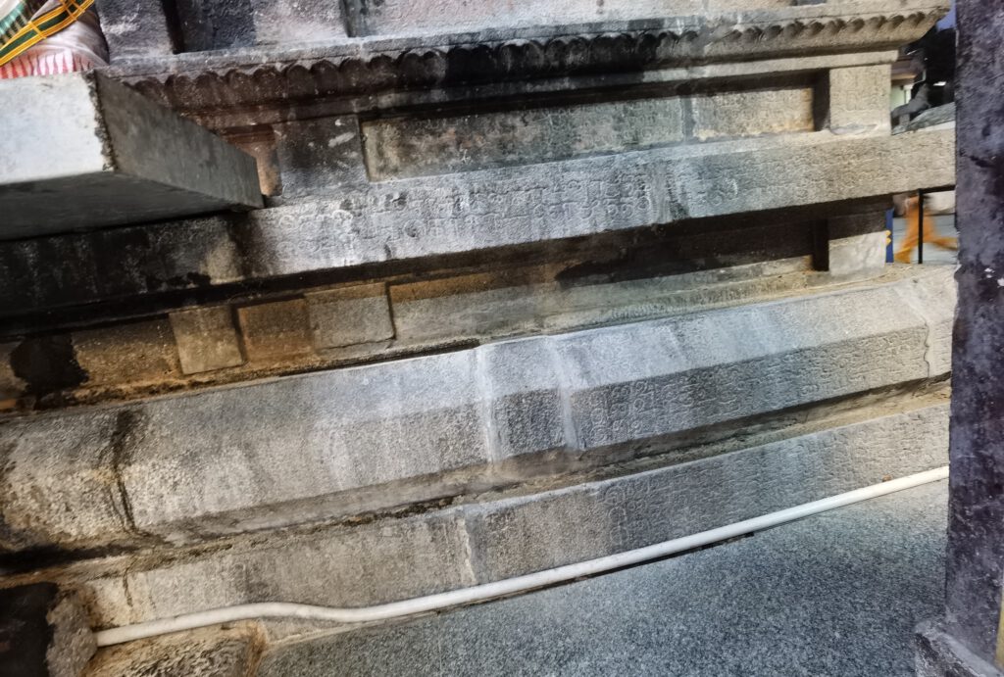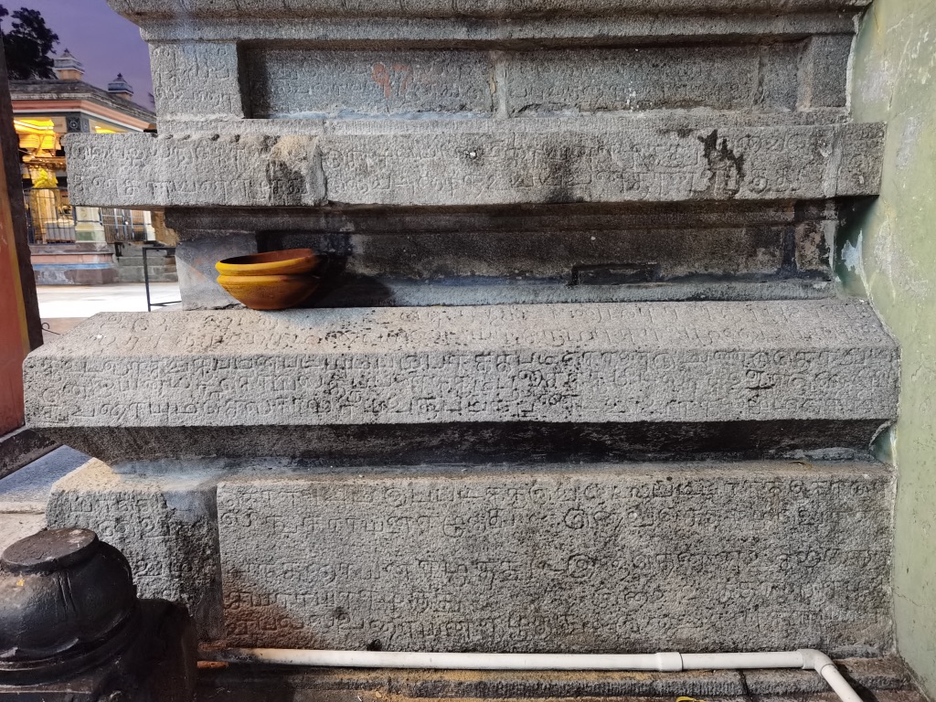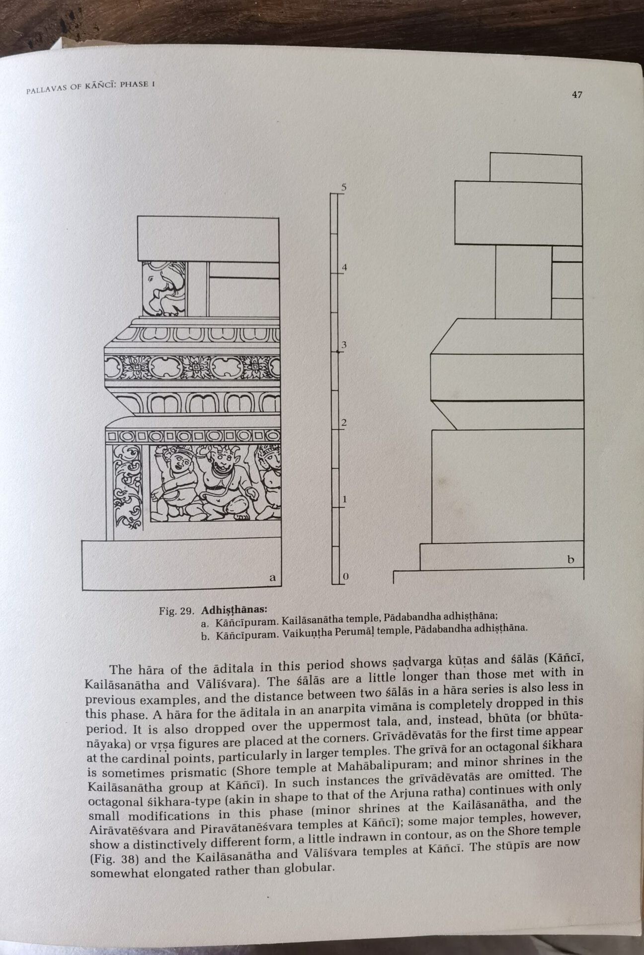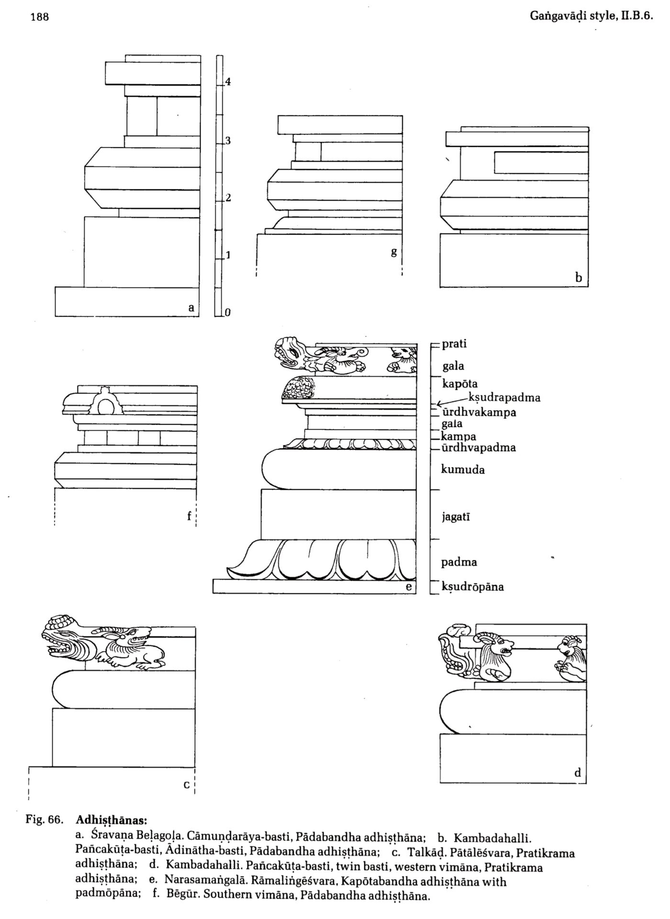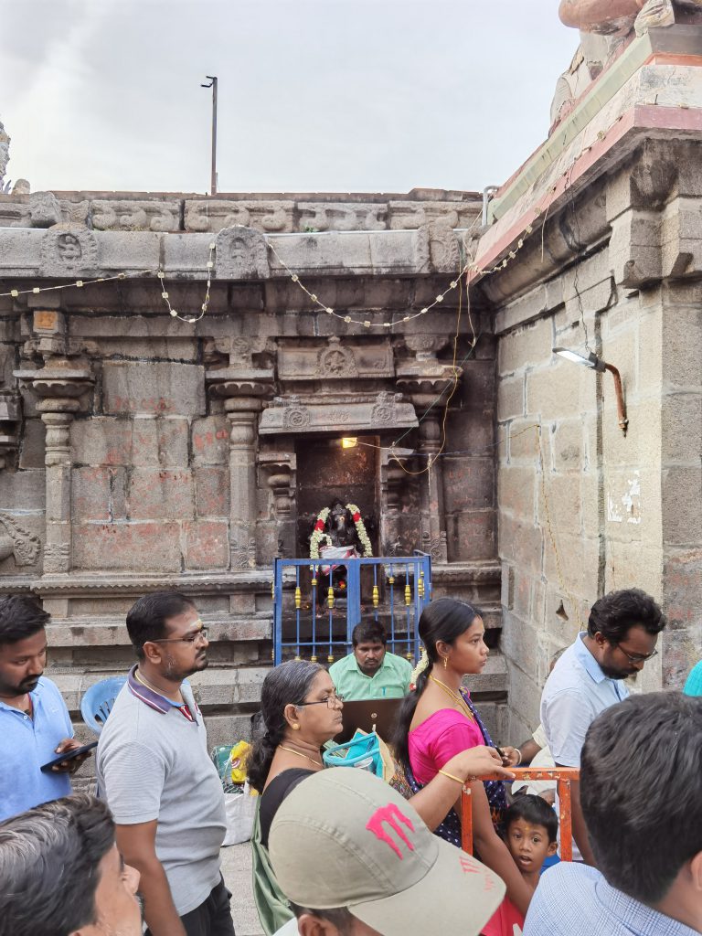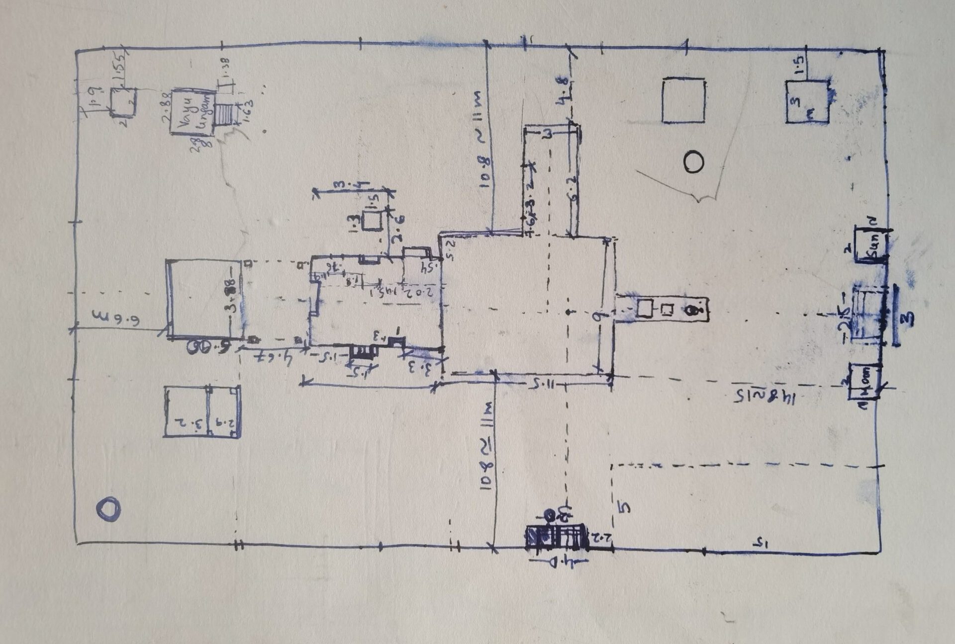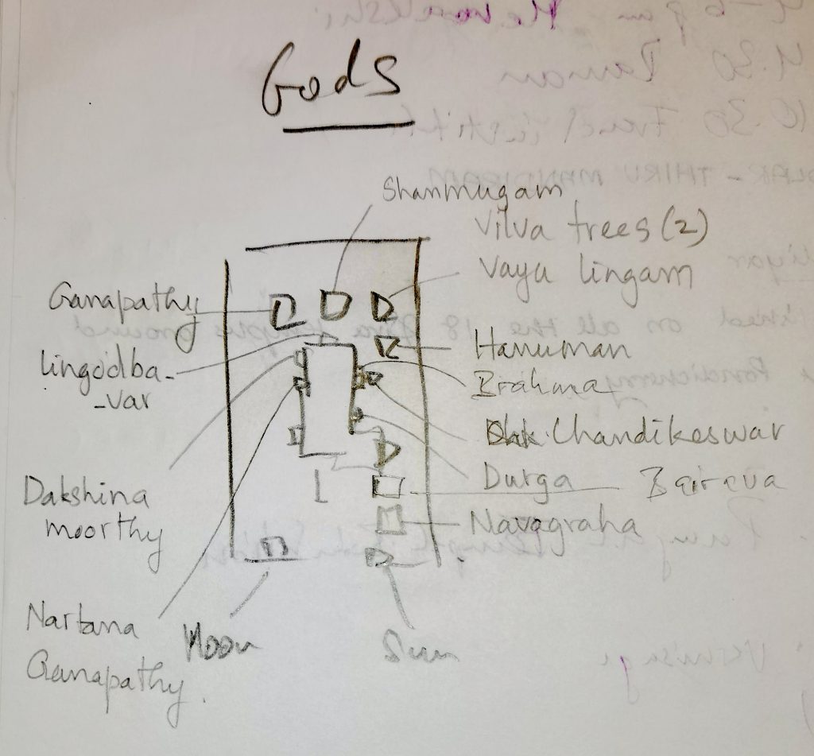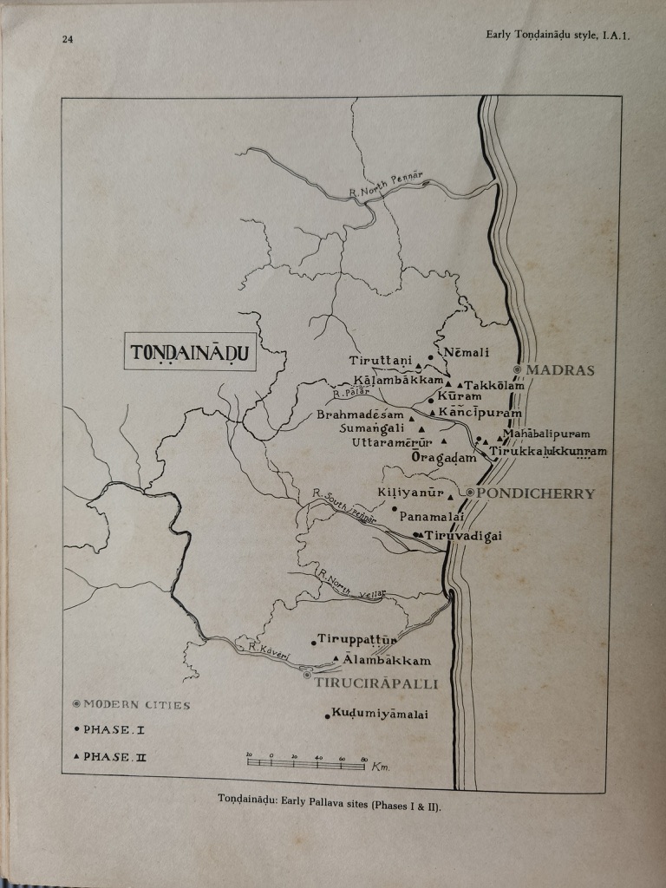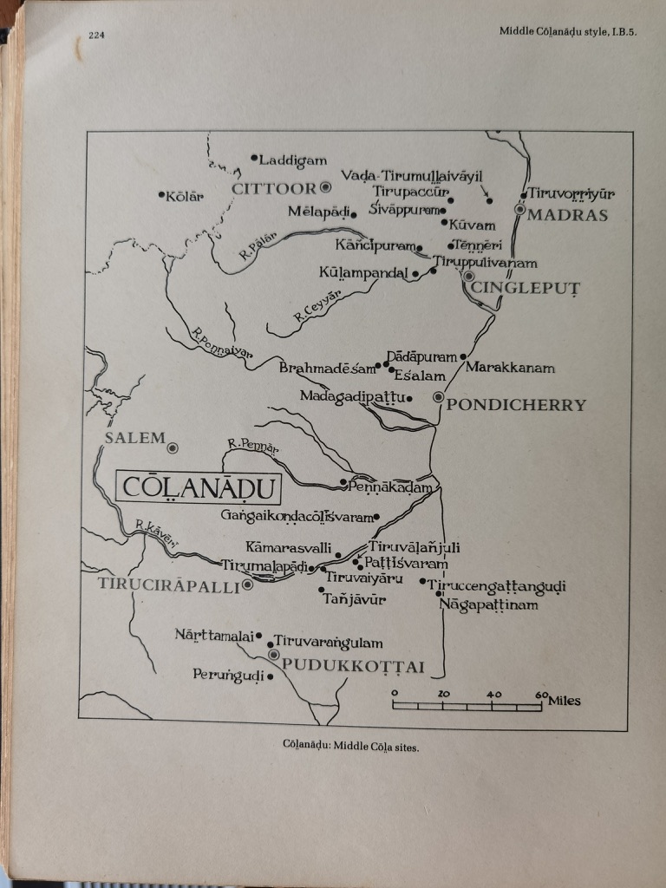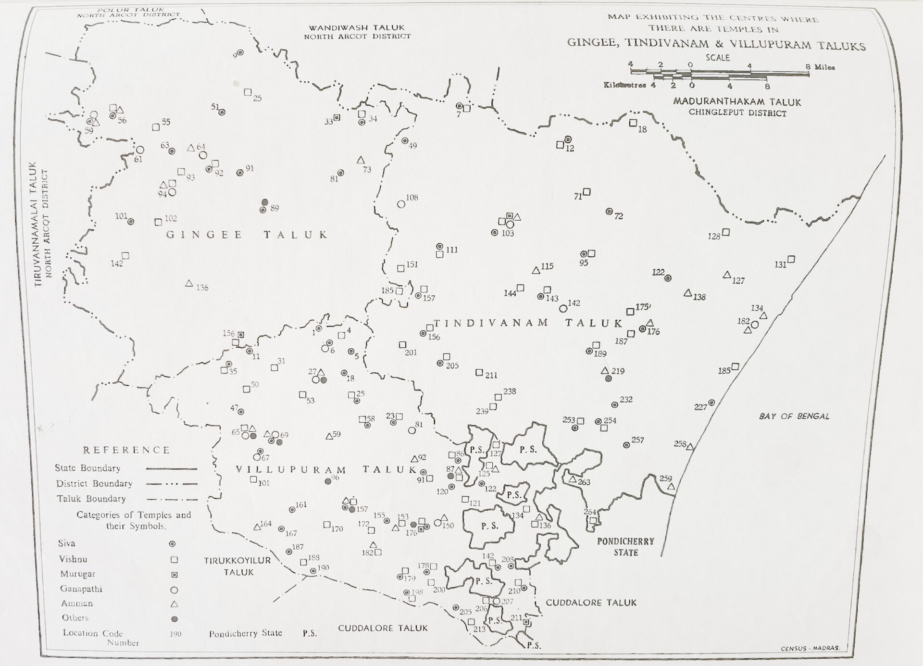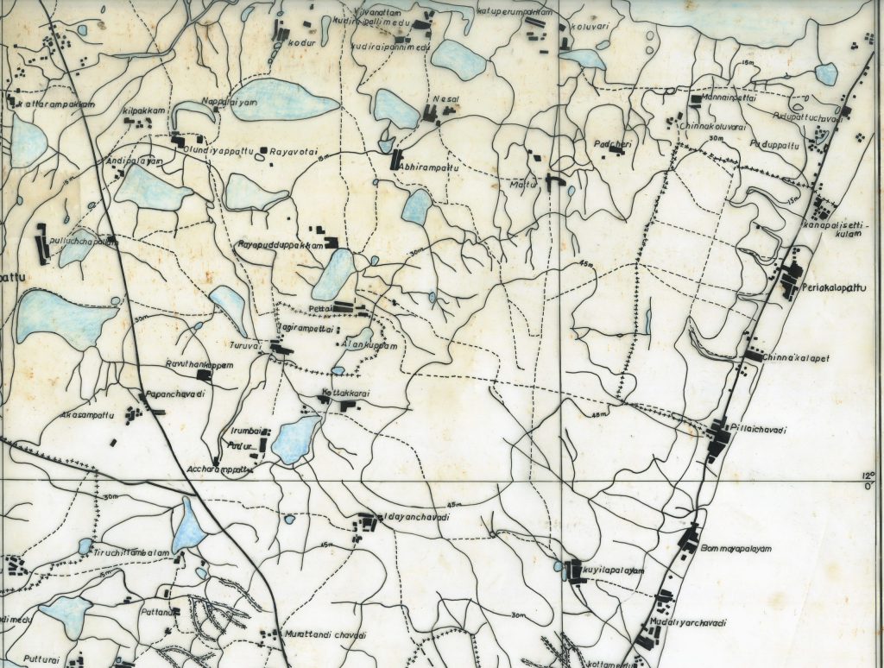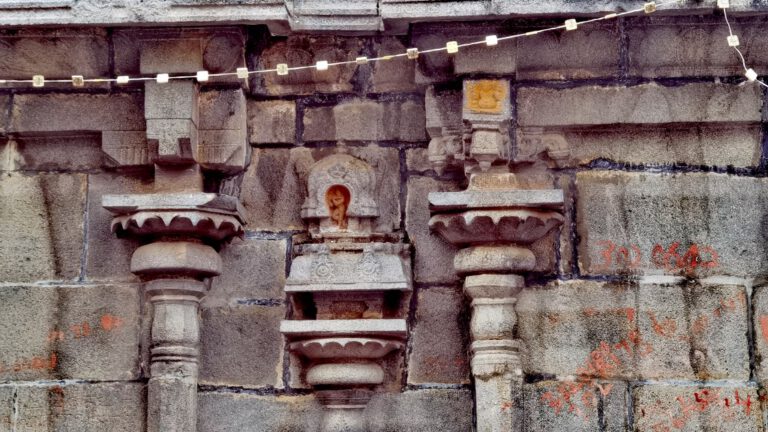Dating of the Irumbai Temple
It is said that the temple was build under Chola King Kulothungan III 1178-1218. This is the time of the already declining Chola empire. It is associated with the legend of Kaduveli Siddhar, which is difficult to date. The temple is mentioned in one of the songs of Sambandar who was born in the 6th-7th century. His works are part of the Tevaram.
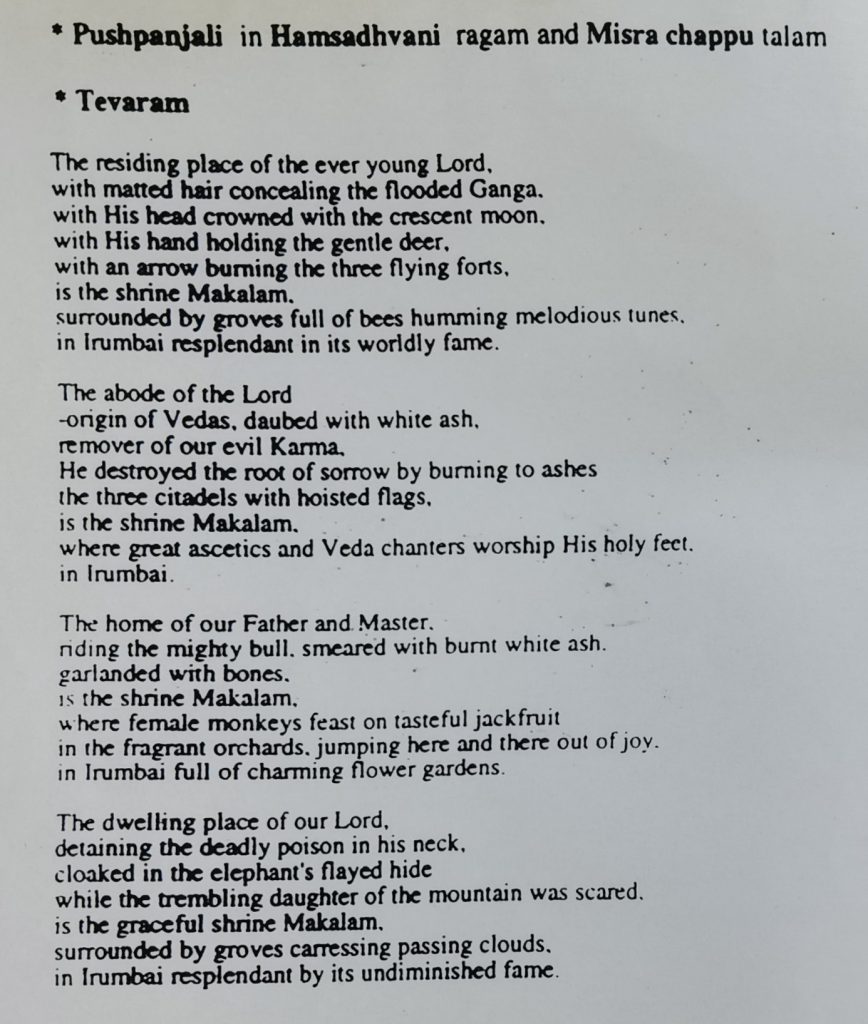
I began my analysis with the southern facade of the Vimana, sketching a preliminary drawing to understand its architectural elements. The Vmana, i.e. the outside of the Garbhagriha splits into two interlinked sections, each based on a socket.
These sections represent different time periods. The left side shows Chola style bulbous capitals, while the right has Vijayanagar style (see Fig. 2 and 4). Similarly, the corbels are distinct; the left is from the later Chola period (1100-1350), and the right from the Vijayanagar era (1350-1600), as per G. Jouveau Dubreuil’s “Dravidian Architecture” (1917) (refer to Fig. 3).
The socket follows Pallava era conventions in Kanchipuram (see Fig. 5 a-c and 6). The now unvisible Padmopana motifs in the Adhishthana remind one of the 9th-century Rameshvara temple (Fig. 6c).
Dimension-wise, the first three column segments are evenly spaced at 1.1, 1.1, and 1.12 meters. The fourth is only 0.4 meters from the Snapana Mandapa’s extension, with 0.7 meters obscured (refer to Fig. 6). The Snapana Mandapa’s corbels, in late Chola style, don’t align with the temple’s chronological construction, suggesting material repurposing during renovations.
The 2008 renovation brought major changes to the temple’s floor plan (compare Fig. 7, 8, 9, 10). The Vaya Lingam, Hanuman, Barava were added 16 years ago, the older external lingam removed, and the Navagraha’s position changed.
Geographically, Irumbai lies at the junction of the Pallava and Chola empires’ territories (Fig. 11, 12, 13).
